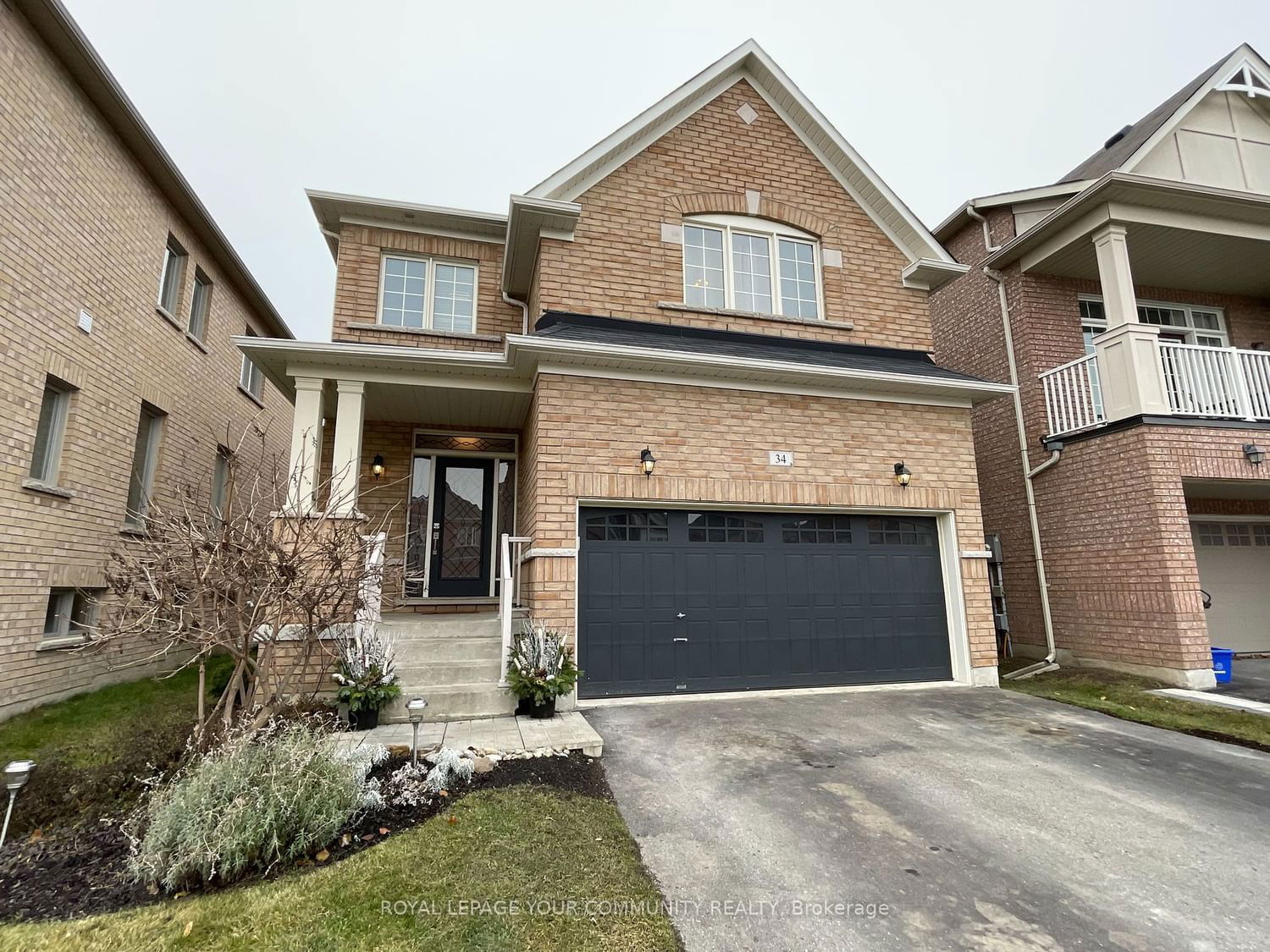$1,338,880
$*,***,***
4-Bed
3-Bath
Listed on 1/2/24
Listed by ROYAL LEPAGE YOUR COMMUNITY REALTY
Stunning Home with Thousands in Upgrades. Attractive Curb Appeal with Front Covered Porch and Custom Glass Front door w/Rod Iron Designer Insert. Main Floor Features 9 foot High Ceilings, Open Concept Desirable Floor Plan, Upgraded Light Fixtures, Dark Hardwood Floors, Wrought Iron Stair Pickets, Impressive Kitchen with Granite Counter Tops, Taller Cabinets, Breakfast Bar & Large B/I Pantry. Family Size Breakfast Area with Walk-Out Patio Doors with Upper Transom Windows. Bright & Open Concept Family Room with Gas Fireplace. Primary Bedroom with W/I Closet and Spa Like Ensuite. Convenient 2nd Floor Laundry Room. Extra Long Driveway ~ NO SIDEWALK ~ 4-car Parking on the Driveway~ Double Car Garage w/Direct Inside entrance. Fully Fenced backyard widens to 40 feet. Steps to Schools & Parks, Minutes to Main Street Stouffville Restaurants and Cafes, GO Train. 5 mins to popular Rouge National Urban Park & Walking Trails - Must See!!!
S/S Fridge, Gas Stove, Hood Vent, B/I Dishwasher, Washer, Dryer. All Electric Light Fixtures, All Window Coverings, Gas Fireplace, Furnace, C/AIR (2016), Auto Garage Door Opener. 2nd Floor Laundry w/Wash Basin. BBQ Gas Hookup, B/I Shelves
To view this property's sale price history please sign in or register
| List Date | List Price | Last Status | Sold Date | Sold Price | Days on Market |
|---|---|---|---|---|---|
| XXX | XXX | XXX | XXX | XXX | XXX |
N7372474
Detached, 2-Storey
8
4
3
2
Attached
6
Central Air
Full, Unfinished
Y
Brick
Forced Air
Y
$5,384.00 (2023)
90.79x34.96 (Feet)
